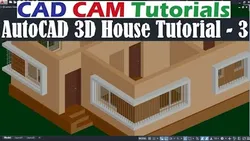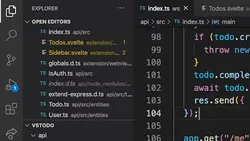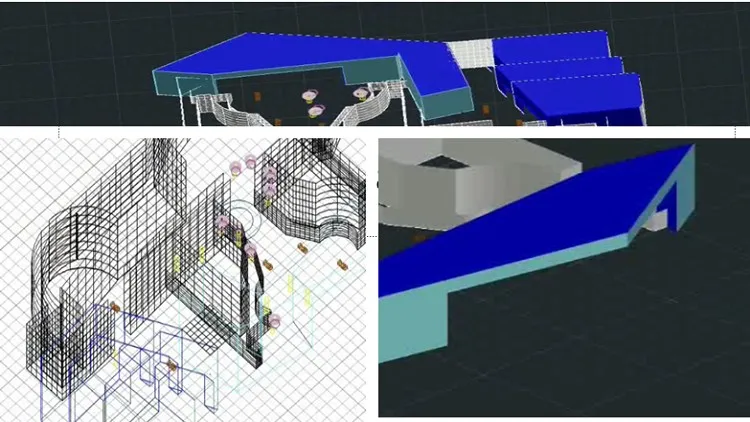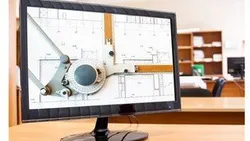
AutoCAD 3D House Modeling Tutorial - 3 
This tutorial covers the creation of a 3D house model in AutoCAD. It begins with the creation of the plinth portion and plinth steps, followed by the creation of the main door frame and door, as well as the main door handle. Materials are then applied, and a bedroom door and knob are added. Finally, the backside of the house is filled in. This tutorial provides a comprehensive guide to creating a 3D house model in AutoCAD. ▼
ADVERTISEMENT
Course Feature
![]() Cost:
Cost:
Free
![]() Provider:
Provider:
Youtube
![]() Certificate:
Certificate:
Paid Certification
![]() Language:
Language:
English
![]() Start Date:
Start Date:
On-Demand
Course Overview
❗The content presented here is sourced directly from Youtube platform. For comprehensive course details, including enrollment information, simply click on the 'Go to class' link on our website.
Updated in [February 21st, 2023]
| Contents.
| Plinth Portion Creation.
| Plinth Steps.
| Main Door Frame Creation.
| Main Door Creation.
| Main Door Handle.
| Apply Material.
| Bed Room Door Creation.
| Bed Room Door Knob.
| Placing backside door.
| Bath Door.
| Ground creation.
(Please note that we obtained the following content based on information that users may want to know, such as skills, applicable scenarios, future development, etc., combined with AI tools, and have been manually reviewed)
AutoCAD 3D House Modeling Tutorial is a comprehensive course that teaches learners how to create a 3D house model using AutoCAD. It covers the basics of 3D modeling, from creating the plinth portion to applying materials. Learners will learn how to create a main door frame, main door, main door handle, bed room door, bed room door knob, backside door, and bath door. They will also learn how to create a ground for the house. This course is suitable for those who are interested in 3D modeling, house design, CAD design, 3D design, and 3D visualization. With this course, learners will be able to create a 3D house model with ease.
Course Provider

Provider Youtube's Stats at AZClass
Discussion and Reviews
0.0 (Based on 0 reviews)
Explore Similar Online Courses

How to Code a VSCode Extension

How To Make A Custom Font Using Fontself

Python for Informatics: Exploring Information

Social Network Analysis

Introduction to Systematic Review and Meta-Analysis

The Analytics Edge

DCO042 - Python For Informatics

Causal Diagrams: Draw Your Assumptions Before Your Conclusions

Whole genome sequencing of bacterial genomes - tools and applications

Learn Autocad basics from projects

AutoCAD Basic Commands for Beginners with practical Approach


Start your review of AutoCAD 3D House Modeling Tutorial - 3