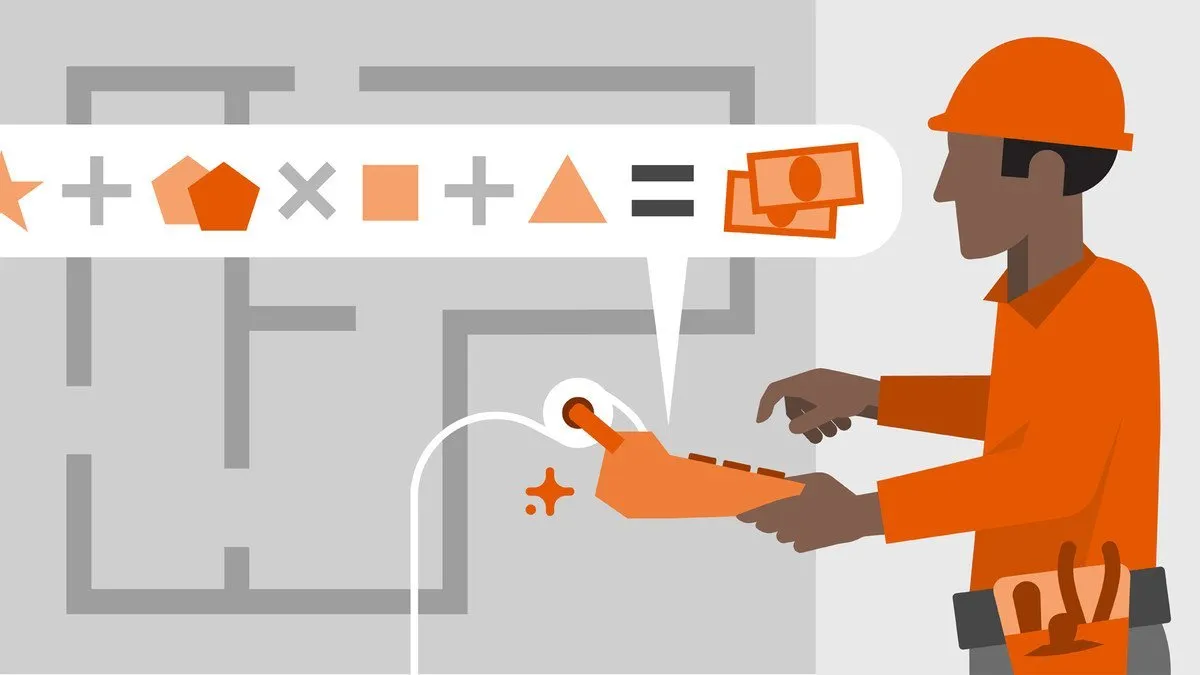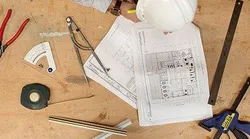
Building Estimation Course and Quantity Surveying With Cad 
Discover the secrets of building estimation and quantity surveying with CAD in this comprehensive course. Learn how to create detailed estimates using MS-Excel and AutoCAD, directly taking off quantities from structural drawings. Whether you need to order materials, prepare bills for clients or subcontractors, this course covers it all. From foundation work to super-structure construction, brickwork, shuttering area calculations, and finishing work, you'll gain the skills needed to excel in the field. Perfect for students, freshers, and working professional civil engineers, this course will take your knowledge from basic to advanced levels. Don't miss out on this opportunity to enhance your skills and boost your career. Get a comprehesive understanding of Building Estimation Course and Quantity Surveying With Cad which is a pay course. AZ Class provides this course data for free. Learn more certificate and details here. ▼
ADVERTISEMENT
Course Feature
![]() Cost:
Cost:
Paid
![]() Provider:
Provider:
Udemy
![]() Certificate:
Certificate:
Paid Certification
![]() Language:
Language:
English
![]() Start Date:
Start Date:
2021-04-13
Course Overview
❗The content presented here is sourced directly from Udemy platform. For comprehensive course details, including enrollment information, simply click on the 'Go to class' link on our website.
Updated in [October 16th, 2023]
What does this course tell?
(Please note that the following overview content is from the original platform)
In this course, you will learn how to make a detailed estimate of the building from the structural drawing. And the detailed estimate is prepared in MS-Excel by directly taking off the quantities from AutoCAD drawing. At every site, we have to make a detailed estimate of building,1. To order the quantities of concrete from the RMC plant.2. To prepare the bill for the client(Govt. or Pvt)3. To prepare the bill of subcontractors.4. To order the quantities of material such as bricks, cement, sand, aggregates, marble, tiles, steel, etc.The detail estimates includeFoundation work/ Sub-Structure Constructions1. Quantities of excavation of footing and foundation walls.2. Quantity of plain cement concrete below footings and foundation walls.3. Quantity of concrete of isolated/ tapered footings.4. Quantity of concrete in columns below the plinth level.5. Quantity of concrete in the plinth beams of the building.Super-Structure Construction1. Quantity of concrete in the lintel beam.2. Quantity of concrete in roof beams3. Quantity of concrete in the roof slab4. Quantity of concrete in the staircaseBrickwork in building1. Quantity of Brickwork in the foundation (substructure) below the plinth level.2. Quantity of Brickwork above the plinth level( Super-structure).Shuttering Area Calculations1. Calculation of the shuttering area of all the R.C.C. members of the building like footings, columns, beams, slab, etcFinishing Work1. Marble work2. Tile work3. Internal plaster4. External plasterCalculation of cement sand aggregates in concreteTHIS COURSE IS BENEFICIAL FOR ALL THE STUDENTS, FRESHERS AND WORKING PROFESSIONAL CIVIL ENGINEERS, WHO ARE FACING PROBLEMS IN SITE FOR BILLING WORK OR IN PREPARING DETAILED ESTIMATE OF BUILDING.Students can enhance their knowledge from very basic to advance levels from this course.
We considered the value of this course from many aspects, and finally summarized it for you from two aspects: skills and knowledge, and the people who benefit from it:
(Please note that our content is optimized through artificial intelligence tools and carefully reviewed by our editorial staff.)
What skills and knowledge will you acquire during this course?
During this course, students will acquire the following skills and knowledge:
1. How to make a detailed estimate of a building from structural drawings.
2. How to prepare a detailed estimate in MS-Excel by directly taking off quantities from AutoCAD drawings.
3. How to order quantities of concrete from the RMC plant.
4. How to prepare bills for clients (government or private).
5. How to prepare bills for subcontractors.
6. How to order quantities of materials such as bricks, cement, sand, aggregates, marble, tiles, steel, etc.
7. How to calculate quantities of excavation for footings and foundation walls.
8. How to calculate quantities of plain cement concrete below footings and foundation walls.
9. How to calculate quantities of concrete for isolated/tapered footings.
10. How to calculate quantities of concrete in columns below the plinth level.
11. How to calculate quantities of concrete in plinth beams.
12. How to calculate quantities of concrete in lintel beams.
13. How to calculate quantities of concrete in roof beams.
14. How to calculate quantities of concrete in the roof slab.
15. How to calculate quantities of concrete in the staircase.
16. How to calculate quantities of brickwork in the foundation (substructure) below the plinth level.
17. How to calculate quantities of brickwork above the plinth level (superstructure).
18. How to calculate the shuttering area of all R.C.C. members of the building.
19. How to work on marble and tile installations.
20. How to perform internal and external plastering.
21. How to calculate the required amounts of cement, sand, and aggregates in concrete.
This course is beneficial for students, freshers, and working professional civil engineers who are facing problems in site billing work or in preparing detailed estimates of buildings. Students can enhance their knowledge from basic to advanced levels through this course.
Who will benefit from this course?
This course will benefit students, freshers, and working professional civil engineers who are facing problems in site for billing work or in preparing a detailed estimate of a building. It is specifically beneficial for those involved in construction projects, including:
1. Quantity Surveyors: Quantity surveyors will benefit from learning how to accurately estimate the quantities of materials required for a building project. This knowledge is essential for preparing bills for clients and subcontractors.
2. Construction Managers: Construction managers can benefit from this course as it provides them with the skills to effectively order the quantities of concrete, materials, and subcontractor services needed for a project. This knowledge is crucial for efficient project management.
3. Architects: Architects can benefit from understanding the process of building estimation and quantity surveying as it allows them to accurately plan and design structures within budget constraints. They can also use this knowledge to communicate effectively with quantity surveyors and contractors.
4. Contractors: Contractors will benefit from this course as it equips them with the skills to prepare accurate bills for clients and subcontractors. It also helps them in ordering the correct quantities of materials and managing project costs effectively.
5. Construction Estimators: Construction estimators will benefit from learning how to make detailed estimates of buildings using AutoCAD and MS-Excel. This knowledge is essential for accurately pricing construction projects and winning bids.
Course Syllabus
Introduction
Foundation Work
ABOVE PLINTH LEVEL
BRICKWORK OF BUILDING
STAIRCASE
SHUTTERING AREA OF ALL R.C.C MEMBERS
CEMENT SAND AGGREGATE
FINISHING WORK
BAR BENDING SCHEDULE
Course Provider

Provider Udemy's Stats at AZClass
Discussion and Reviews
0.0 (Based on 0 reviews)
Explore Similar Online Courses

PTC CREO Parametric - Design Ansys and simulation (1&3)

A Course on Part Modelling in PTC Creo Software

Python for Informatics: Exploring Information

Social Network Analysis

Introduction to Systematic Review and Meta-Analysis

The Analytics Edge

DCO042 - Python For Informatics

Causal Diagrams: Draw Your Assumptions Before Your Conclusions

Whole genome sequencing of bacterial genomes - tools and applications

Construction Estimating Takeoff

Construction Estimating Bid Recap


Start your review of Building Estimation Course and Quantity Surveying With Cad