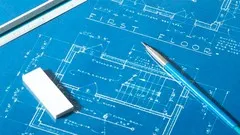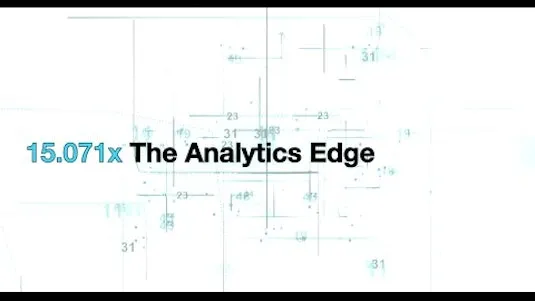
Read Construction & Structural Drawing Like Expert - Etabs 
Get a comprehesive understanding of Read Construction & Structural Drawing Like Expert - Etabs. This is a pay course from Udemy. AZ Class provides this course data for free. Learn more certificate and details here. Learn to read construction and structural drawings like an expert with this comprehensive course on Etabs. With real site photos and videos, you'll gain a deep understanding of architectural vastu and structural drawings for various projects. From G+3 residential buildings to G+2 hostels and G+2 houses, this course covers it all. You'll also learn about electrical drawings, slab details, staircase details, and more. Whether you're a beginner or an experienced professional, this course will enhance your skills and knowledge in construction and structural drawing. Don't miss out on this opportunity to become an expert in the field. Click now to enroll! ▼
ADVERTISEMENT
Course Feature
![]() Cost:
Cost:
Paid
![]() Provider:
Provider:
Udemy
![]() Certificate:
Certificate:
Paid Certification
![]() Language:
Language:
English
![]() Start Date:
Start Date:
2023-04-23
Course Overview
❗The content presented here is sourced directly from Udemy platform. For comprehensive course details, including enrollment information, simply click on the 'Go to class' link on our website.
Updated in [October 07th, 2023]
What does this course tell?
(Please note that the following overview content is from the original platform)
This course deals with understanding of Architectural Vastu & Structural Drawings of various projects with Real Site Photos & Videos1) G+3 Residential Building Contents- Footing Layout &Footing Reinforcement Details Column Layout &Column Reinforcement Details Plinth Beam Layout & ReinforcementDetails All structural Drawings Of Ground Floor 1st Floor 2nd Floor 3rd Floor Terrace Floor & Reinforcement Details Learn to Plan a G+3 Residential Building with vastu concepts and TheoryThis section also Explains about How a Building has to be Planned with Auto cad Drawing Considering the Vastu Principles 2) G+2 Hostel BuildingContents- Footing Layout & Footing Reinforcement Details Column Layout & Column Reinforcement DetailsPlinth Beam Layout & Reinforcement Details All structural Drawings Of Ground Floor 1st Floor 2nd Floor Floor Reinforcement DetailsStaircase Details & Reinforcement Details Explained ( Practical Video shown )Electrical Drawings of G+2 Hostel Building Explained Slab Details & staircase details have been covered with Practical Approach & Real Site videos Explaining Them3) G+2 House Building Contents- Footing Layout & Footing Reinforcement Details Column Layout & Column Reinforcement DetailsPlinth Beam Layout & ReinforcementDetails All structural Drawings Of Ground Floor 1st Floor 2nd Floor Reinforcement DetailsStaircase Details & Reinforcement Details Explained4) G+1 House Plan according to vastuContents -Footing Layout & Footing Reinforcement Details Column Layout & Column Reinforcement DetailsPlinth Beams Layout & ReinforcementDetails Ground Floor shuttering Beam & Slab Details6) 35000 sq Mtr Industrial Building with Steel StructuresContents-Site Layout Plan Factory Layout of Steel Structure & Ground & 1st Floor Office BuildingFooting & pedestal DetailsPlinth Beam Details Beam & Slab DetailsUnderground Water Tank Scrap Shed & Utility Area 7) Miscellaneous Topicsa) Sewage & plumbing Drawingsb) Flag pole Foundation Drawingc) Storm water & Box Culvert Drawingsd) PEB Structure & Anchor Bolt Drawings
We considered the value of this course from many aspects, and finally summarized it for you from two aspects: skills and knowledge, and the people who benefit from it:
(Please note that our content is optimized through artificial intelligence tools and carefully reviewed by our editorial staff.)
What skills and knowledge will you acquire during this course?
During this course, the learner will acquire the following skills and knowledge:
1) Understanding of Architectural Vastu principles and their application in structural drawings.
2) Ability to read and interpret various types of structural drawings, including footing layout, column layout, plinth beam layout, and reinforcement details.
3) Knowledge of planning a G+3 residential building with AutoCAD, considering Vastu principles.
4) Familiarity with the structural drawings and reinforcement details of a G+2 hostel building, including staircase details and electrical drawings.
5) Understanding of the structural drawings and reinforcement details of a G+2 house building, including staircase details.
6) Ability to read and interpret the structural drawings and reinforcement details of a G+1 house plan according to Vastu principles.
7) Knowledge of the footing layout, column layout, plinth beam layout, and reinforcement details of a ground floor shuttering beam and slab in a house building.
8) Understanding of the site layout plan and factory layout of a 35,000 sq mtr industrial building with steel structures, including footing and pedestal details, beam and slab details, and underground water tank.
9) Familiarity with miscellaneous topics such as sewage and plumbing drawings, flag pole foundation drawing, storm water and box culvert drawings, and PEB structure and anchor bolt drawings.
Who will benefit from this course?
This course will benefit individuals working in the construction and structural engineering industry, including architects, civil engineers, construction project managers, and draftsmen. It will also be useful for students studying architecture or civil engineering who want to gain a deeper understanding of construction and structural drawings.
Specifically, individuals who are involved in the planning, design, and construction of residential buildings, hostels, houses, industrial buildings, and other structures will find this course valuable. It covers various aspects of construction drawings, including footing layout, reinforcement details, column layout, plinth beam layout, staircase details, slab details, and electrical drawings.
The course also emphasizes the application of Vastu principles in building planning, making it beneficial for architects and designers who want to incorporate Vastu concepts into their projects. Additionally, individuals interested in steel structures and pre-engineered buildings will find relevant content in this course, such as steel structure layout, beam and slab details, and anchor bolt drawings.
Course Syllabus
ARCHITECTURAL & STRUCTURAL DRAWINGS OF G+3 RESIDENTIAL BUILDING
ETABS MODEL OF G+3 RESIDENTIAL BUILDING
ARCHITECTURAL & STRUCTURAL DRAWINGS OF G+2 HOSTEL BUILDING
ETABS MODEL 0F G+2 HOSTEL BUILDIING
ARCHITECTURAL & STRUCTURAL PLANNING OF A HOUSE PLAN HAVING 3400 Sq ft AREA
ARCHITECTURAL & STRUCTURAL DRAWINGS OF G+1 HOUSE PLAN HAVING 2300 SQ.FT AREA
4000 sq ft Bungalow Plan with Swimming Pool space
INDUSTRIAL BUILDING PLAN OF 35000 SQ. Mtr Area
MISCELLANEOUS ARCHITECTURAL DRAWINGS OF INDUSTRIAL BUILDING
BASIC ETAB COMMANDS & USER INTERFACE OF ETABS
Advanced Topics - Newly Recorded
How to Get Certificate
Course Provider

Provider Udemy's Stats at AZClass
Discussion and Reviews
0.0 (Based on 0 reviews)
Explore Similar Online Courses

Passive Solar Design Series - Understanding Sun

The Ultimate Design and Working Drawing Class in AutoCAD

Python for Informatics: Exploring Information

Social Network Analysis

Introduction to Systematic Review and Meta-Analysis

The Analytics Edge

DCO042 - Python For Informatics

Causal Diagrams: Draw Your Assumptions Before Your Conclusions

Whole genome sequencing of bacterial genomes - tools and applications

8086 Microprocessor Architecture In One Video-In Easy Way

Design Like An Architect


Start your review of Read Construction & Structural Drawing Like Expert - Etabs