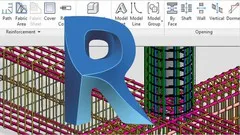
Revit Structure - for engineering projects 
This course is designed to help you master Revit Structure, the world leader in building design using BIM (Building Information Modeling). With this course, you will learn how to take advantage of the powerful drawing tools, create and document plans, analyze loads and reactions in structures, and present your results with quality plans in half the time. You will also be able to automatically generate floor plans, elevations, sections and final impressions, perform static calculations in the cloud, and create structural and analytical models. The course is in English and contains subtitles in multiple languages, and is regularly updated to include important updates or points that can help you improve your learning. Join now and learn how to design structures for buildings faster, more efficiently, and with higher quality. ▼
ADVERTISEMENT
Course Feature
![]() Cost:
Cost:
Paid
![]() Provider:
Provider:
Udemy
![]() Certificate:
Certificate:
Paid Certification
![]() Language:
Language:
English
![]() Start Date:
Start Date:
2020-05-18
Course Overview
❗The content presented here is sourced directly from Udemy platform. For comprehensive course details, including enrollment information, simply click on the 'Go to class' link on our website.
Updated in [July 17th, 2023]
What skills and knowledge will you acquire during this course?
Participants in this course will acquire the skills and knowledge necessary to effectively use Revit Structure for engineering projects. They will learn how to draw, design, and document structure projects using Revit, as well as master the powerful drawing tools and create their own templates. Additionally, participants will learn how to export their projects to calculation programs, create and document plans, and analyze loads and reactions in structures. The course will also cover presenting results with quality plans and emphasize efficiency and high-quality design. Participants will have access to updated course content and will be able to practice using the tools themselves while watching the classes.
How does this course contribute to professional growth?
This course on Revit Structure contributes to professional growth by providing participants with the skills and knowledge necessary to utilize Revit's tools effectively in designing structures for buildings. Participants will learn how to draw, design, and document their structure projects with Revit, as well as master the powerful drawing tools and create their own templates. Additionally, the course covers topics such as exporting to calculation programs, creating and analyzing loads and reactions in structures, and presenting results with quality plans. By following a logical workflow and providing tips for achieving the best results, this course enables participants to design structures faster, more efficiently, and of higher quality. The course also offers regularly updated content and access to important updates in real time, further enhancing the learning experience.
Is this course suitable for preparing further education?
Yes, this course is suitable for preparing further education. Participants will gain the skills and knowledge necessary to take advantage of Revit's tools, making the process of designing structures for buildings faster, more efficient, and of higher quality. The course follows a logical order and focuses on real case scenarios, providing tips to achieve the best results. Additionally, the course content is regularly updated to include important updates or points that can help improve learning.
Course Syllabus
Introduction
User interface
Drawing tools
Analytical model
Practices
Conclusion
Pros & Cons

Prompt response and fix for technical issues: One user mentioned that they had a problem with one of the videos and the issue was promptly addressed by the instructor. This shows that the instructor is responsive and committed to providing a good learning experience.

Comprehensive and inclusive course content: Another user mentioned that the course content is quite comprehensive and covers a wide range of topics. This indicates that the course offers a thorough understanding of Revit Structure for engineering projects.

Technical issues with video recordings: Some users reported issues with the video recordings, such as cropped screen or sound cutting off in some lectures. This can make it difficult for learners to follow the explanations and affects the overall learning experience.

Language and translation issues: One user mentioned that the subtitles were not well done and the English explanation seemed disconnected from the original Spanish text, resulting in a slow and unattractive pace. Another user mentioned that some videos did not work and only had audio. These language and translation issues can hinder understanding and engagement with the course content.
Course Provider
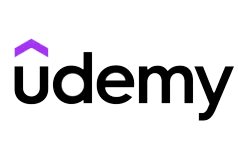
Provider Udemy's Stats at AZClass
Discussion and Reviews
0.0 (Based on 0 reviews)
Explore Similar Online Courses
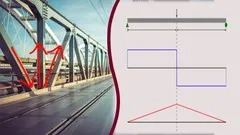
Fundamentals of Structural Analysis: For Complete Beginners

Defining a Digital Transformation Roadmap

Python for Informatics: Exploring Information

Social Network Analysis

Introduction to Systematic Review and Meta-Analysis
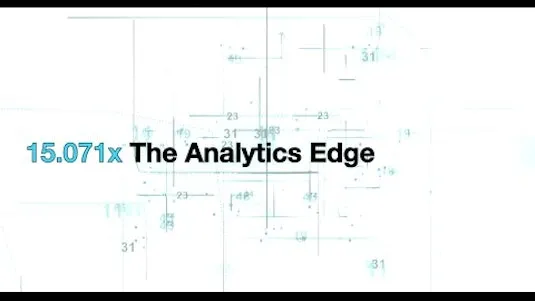
The Analytics Edge

DCO042 - Python For Informatics

Causal Diagrams: Draw Your Assumptions Before Your Conclusions

Whole genome sequencing of bacterial genomes - tools and applications

Structural Engineer Answers City Questions From Twitter Tech Support WIRED

10 Things I wish I knew earlier about Structural Engineering
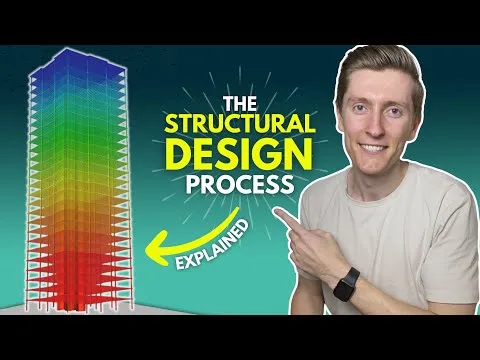

Start your review of Revit Structure - for engineering projects