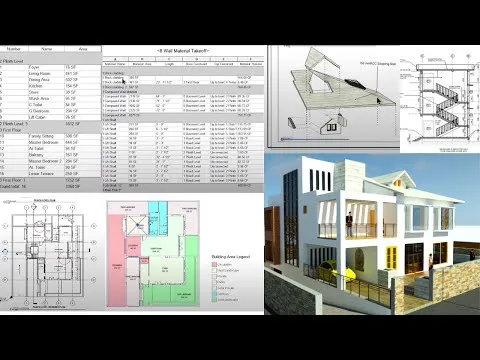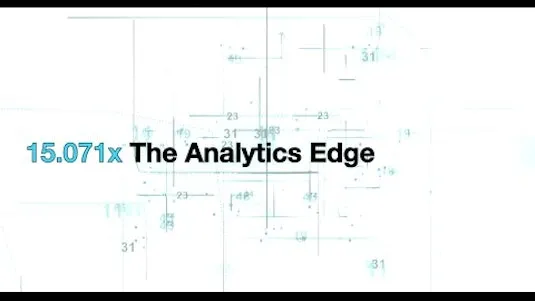
Revit BIM Complete Project (Architecture + Structure) In Detail Scheduling Quantification & Costing 
This Revit BIM Complete Project (Architecture + Structure) In Detail Scheduling Quantification & Costing course is perfect for anyone who wants to learn how to design a building from scratch. In this video, you will learn how to model the building, apply materials, work with walls in detail, and more. You will also learn how to work on sheet work, scheduling, estimation, and costing. With the AutoCAD plan for practice, the Revit house model, and all content files, you will have everything you need to complete the course. Join Master Diploma in Revit Complete LIVE BIM Course (Arch. + Structure+ MEP) and start learning today! ▼
ADVERTISEMENT
Course Feature
![]() Cost:
Cost:
Free
![]() Provider:
Provider:
Youtube
![]() Certificate:
Certificate:
No Information
![]() Language:
Language:
English
![]() Start Date:
Start Date:
2023-01-16 00:00:00
Course Overview
❗The content presented here is sourced directly from Youtube platform. For comprehensive course details, including enrollment information, simply click on the 'Go to class' link on our website.
Updated in [July 18th, 2023]
This course provides an overview of Revit BIM Complete Project (Architecture + Structure) in detail, including scheduling, quantification, and costing. Participants will learn how to design a house from scratch using the provided AutoCAD plan. The course will cover the modelling phase, including the application of materials, working with walls in detail, and more. The second phase will focus on sheet work, scheduling, estimation, and costing. Participants will also have access to AutoCAD plans for practice, as well as a related video and content file. Upon completion of the course, participants will have a comprehensive understanding of Revit BIM Complete Project (Architecture + Structure).
Pros & Cons

Detailed and informative: Users appreciate the course for providing detailed and informative content. They find the course to be valuable in enhancing their knowledge and skills in BIM and Revit design. Precise and well-structured: The course is praised for its precision and well-structured approach. Users find the lessons to be organized and easy to follow, allowing them to grasp the concepts effectively.

Lack of MEP work: One user mentions that the course does not cover MEP (Mechanical, Electrical, and Plumbing) modeling. While the course focuses on architectural and structural elements, the absence of MEP work is seen as a drawback. Limited availability of exercise files: A user expresses the desire for exercise files to practice Civil 3D. They mention not having contacts to obtain such files and request the course provider to share exercise files for learning purposes. The limited availability of exercise files is seen as a drawback for some users.
Course Provider

Provider Youtube's Stats at AZClass
Discussion and Reviews
0.0 (Based on 0 reviews)
Explore Similar Online Courses

10 Online Jobs That Pay $15&hr or More (for Students in 2023)

I got ChatGPT to build me an entire marketing campaign

Python for Informatics: Exploring Information

Social Network Analysis

Introduction to Systematic Review and Meta-Analysis

The Analytics Edge

DCO042 - Python For Informatics

Causal Diagrams: Draw Your Assumptions Before Your Conclusions

Whole genome sequencing of bacterial genomes - tools and applications

How To Be A BIM (Building Info Modeling) Engineer

BIM Talks EP 02 How to Grow Your Architecture Career with BIM : Key Skills & Online Courses


Start your review of Revit BIM Complete Project (Architecture + Structure) In Detail Scheduling Quantification & Costing