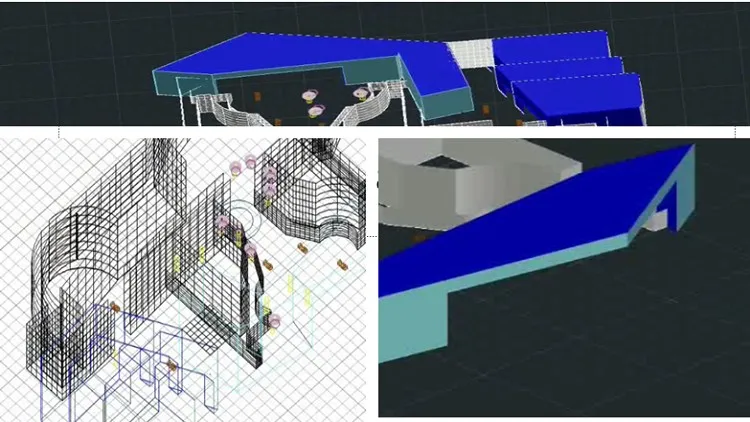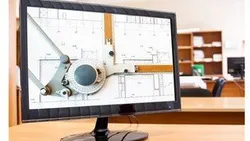
Preparing for the AutoCAD 2016 Professional Certification Exam 
This course provides an introduction to AutoCAD 2016 and prepares learners for the AutoCAD Professional certification exam. Through hands-on activities, learners will gain an understanding of the tools and features of AutoCAD 2016 and be well-equipped to take the certification exam. ▼
ADVERTISEMENT
Course Feature
![]() Cost:
Cost:
Free Trial
![]() Provider:
Provider:
Pluralsight
![]() Certificate:
Certificate:
No Information
![]() Language:
Language:
English
![]() Start Date:
Start Date:
Self Paced
Course Overview
❗The content presented here is sourced directly from Pluralsight platform. For comprehensive course details, including enrollment information, simply click on the 'Go to class' link on our website.
Updated in [March 06th, 2023]
This course is designed to help learners prepare for the AutoCAD 2016 Professional Certification Exam. It covers the basics of AutoCAD 2016, including how to use basic drawing tools and settings, as well as more advanced features such as object visibility, using blocks and X-ref, dimensioning and text. It also covers layouts, annotative objects, and plotting. Learners will gain the knowledge and skills necessary to pass the AutoCAD 2016 Professional Certification Exam and become certified in AutoCAD 2016.
[Applications]
The application of this course can be seen in the professional setting, where individuals can use the knowledge gained to create and edit drawings in AutoCAD 2016. Additionally, the course can be used to prepare for the AutoCAD 2016 Professional Certification Exam. After completing the course, individuals should be able to demonstrate their knowledge of AutoCAD 2016 and be able to use the software to create and edit drawings.
[Career Paths]
1. AutoCAD Designer: AutoCAD Designers use AutoCAD software to create detailed technical drawings for a variety of industries, such as architecture, engineering, and manufacturing. They must be able to interpret technical specifications and create drawings that accurately reflect the desired design. With the increasing demand for 3D printing, AutoCAD Designers are in high demand and the job outlook is expected to remain strong.
2. AutoCAD Drafter: AutoCAD Drafters use AutoCAD software to create detailed technical drawings for a variety of industries, such as architecture, engineering, and manufacturing. They must be able to interpret technical specifications and create drawings that accurately reflect the desired design. With the increasing demand for 3D printing, AutoCAD Drafters are in high demand and the job outlook is expected to remain strong.
3. AutoCAD Technician: AutoCAD Technicians use AutoCAD software to create detailed technical drawings for a variety of industries, such as architecture, engineering, and manufacturing. They must be able to interpret technical specifications and create drawings that accurately reflect the desired design. With the increasing demand for 3D printing, AutoCAD Technicians are in high demand and the job outlook is expected to remain strong.
4. AutoCAD Programmer: AutoCAD Programmers use AutoCAD software to create detailed technical drawings for a variety of industries, such as architecture, engineering, and manufacturing. They must be able to interpret technical specifications and create drawings that accurately reflect the desired design. With the increasing demand for 3D printing, AutoCAD Programmers are in high demand and the job outlook is expected to remain strong.
[Education Paths]
1. Bachelor of Science in Computer Aided Design (CAD): This degree program provides students with the skills and knowledge necessary to design and create 3D models and drawings using CAD software. Students learn how to use AutoCAD, as well as other CAD software, to create detailed drawings and models. They also learn about the principles of design, engineering, and architecture. This degree program is becoming increasingly popular as more businesses and industries rely on CAD software for their design and engineering needs.
2. Bachelor of Science in Mechanical Engineering: This degree program provides students with the skills and knowledge necessary to design and create mechanical systems and components. Students learn how to use AutoCAD, as well as other CAD software, to create detailed drawings and models. They also learn about the principles of engineering, physics, and mathematics. This degree program is becoming increasingly popular as more businesses and industries rely on mechanical engineering for their design and engineering needs.
3. Master of Science in Computer Aided Design (CAD): This degree program provides students with the skills and knowledge necessary to design and create 3D models and drawings using CAD software. Students learn how to use AutoCAD, as well as other CAD software, to create detailed drawings and models. They also learn about the principles of design, engineering, and architecture. This degree program is becoming increasingly popular as more businesses and industries rely on CAD software for their design and engineering needs.
4. Master of Science in Mechanical Engineering: This degree program provides students with the skills and knowledge necessary to design and create mechanical systems and components. Students learn how to use AutoCAD, as well as other CAD software, to create detailed drawings and models. They also learn about the principles of engineering, physics, and mathematics. This degree program is becoming increasingly popular as more businesses and industries rely on mechanical engineering for their design and engineering needs.
Course Provider

Provider Pluralsight's Stats at AZClass
Pluralsight ranked 16th on the Best Medium Workplaces List.
Pluralsight ranked 20th on the Forbes Cloud 100 list of the top 100 private cloud companies in the world.
Pluralsight Ranked on the Best Workplaces for Women List for the second consecutive year.
AZ Class hope that this free trial Pluralsight course can help your AutoCAD skills no matter in career or in further education. Even if you are only slightly interested, you can take Preparing for the AutoCAD 2016 Professional Certification Exam course with confidence!
Discussion and Reviews
0.0 (Based on 0 reviews)
Explore Similar Online Courses

Healthcare Research: For Healthcare Professionals

Tropical coastal ecosystems

Python for Informatics: Exploring Information

Social Network Analysis

Introduction to Systematic Review and Meta-Analysis

The Analytics Edge

DCO042 - Python For Informatics

Causal Diagrams: Draw Your Assumptions Before Your Conclusions

Whole genome sequencing of bacterial genomes - tools and applications

Learn Autocad basics from projects

AutoCAD Basic Commands for Beginners with practical Approach


Start your review of Preparing for the AutoCAD 2016 Professional Certification Exam